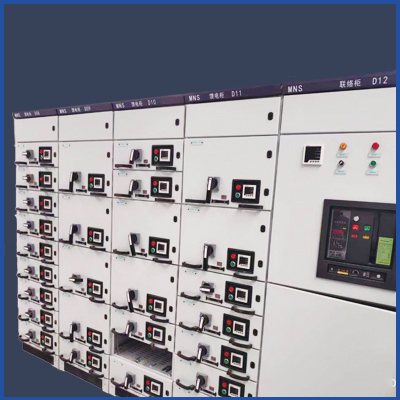机箱机柜作为承载服务器、网络设备及电力设施的核心载体,其安装后的空间布局直接影响设备运行稳定性、散热效率及性。根据行业规范与实际运维需求,机箱机柜与周围物品需保持合理距离,这一要求主要基于以下四方面考量。
As the core carrier of servers, network equipment, and power facilities, the installation space layout of chassis cabinets directly affects the stability, heat dissipation efficiency, and safety of equipment operation. According to industry standards and actual operation and maintenance needs, it is necessary to maintain a reasonable and safe distance between the chassis and surrounding items. This requirement is mainly based on the following four considerations.
散热需求是首要技术指标。设备运行时产生的热量若无法有效散发,将导致内部温度升高,进而引发性能下降、元件老化甚宕机风险。通常建议机柜前后预留少80厘米的散热通道,确保冷热空气自然循环;顶部需与天花板保持60厘米以上距离,避免热空气积聚;若采用封闭机柜,则需配置强制排风装置,并在进风口与出风口位置确保无遮挡物。
The heat dissipation requirement is the primary technical indicator. If the heat generated during device operation cannot be effectively dissipated, it will lead to an increase in internal temperature, which in turn can cause performance degradation, component aging, and even downtime risks. It is usually recommended to reserve at least 80 centimeters of heat dissipation channels in front and behind the cabinet to ensure natural circulation of hot and cold air; The top should maintain a distance of at least 60 centimeters from the ceiling to avoid the accumulation of hot air; If a closed cabinet is used, a forced exhaust device must be installed and there should be no obstructions at the inlet and outlet positions.
维护操作空间关重要。日常巡检、设备增减及线缆管理均需充足操作区域。机柜前方应保留1.2米以上的活动空间,便于技术人员站立操作及工具使用;后方需留出0.8米检修通道,以满足电源模块更换、线缆插拔等精细化作业需求;侧面若需邻近其他机柜,间距应不小于0.5米,防止相邻设备开门时发生碰撞。
Maintaining operational space is crucial. Adequate operational areas are required for daily inspections, equipment additions and deletions, and cable management. A movable space of at least 1.2 meters should be reserved in front of the cabinet for technicians to stand and operate, as well as for tools to be used; A 0.8-meter maintenance channel needs to be left behind to meet the needs of refined operations such as power module replacement and cable plugging; If it is necessary to be adjacent to other cabinets on the side, the distance should not be less than 0.5 meters to prevent collision when adjacent equipment opens the door.
防火规范不可忽视。机房环境需符合消防标准,机柜与可燃物之间应保持0.5米以上隔离距离,降低火灾蔓延风险;若配置气体灭火装置,喷嘴覆盖范围内严禁存放障碍物,确保灭火剂均匀分布;强电设备与弱电机柜间距建议保持在1米以上,避免电气故障引发次生灾害。
Fire safety regulations cannot be ignored. The computer room environment must comply with national fire safety standards, and a distance of at least 0.5 meters should be maintained between cabinets and combustibles to reduce the risk of fire spread; If a gas fire extinguishing device is installed, it is strictly prohibited to store obstacles within the nozzle coverage area to ensure even distribution of the fire extinguishing agent; It is recommended to maintain a distance of at least 1 meter between strong electrical equipment and weak electrical cabinets to avoid secondary disasters caused by electrical failures.
电磁兼容与物理防护需求。高频设备机柜需远离大型变压器、电梯马达等强电磁干扰源,间距通常要求2米以上;精密仪器机柜建议设置独立防静电地板区域,周边避免堆放金属制品;对于户外安装场景,机柜与围栏、植被等需保持1米以上距离,防止外力碰撞或小动物侵入。
Electromagnetic compatibility and physical protection requirements. High frequency equipment cabinets should be kept away from strong electromagnetic interference sources such as large transformers and elevator motors, with a distance of usually more than 2 meters; It is recommended to set up an independent anti-static floor area for precision instrument cabinets and avoid stacking metal products around them; For outdoor installation scenarios, the cabinet should be kept at a distance of at least 1 meter from fences, vegetation, etc. to prevent external collisions or small animal intrusion.
实际部署中,距离需结合设备功率、机房规模及通风系统综合设计。例如,高密度计算集群需采用冷热通道封闭技术,通过精确气流组织缩小无效空间;模块化机房则可通过预制通道组件优化空间利用率。定期进行三维扫描与热成像检测,可动态评估空间布局合理性,及时调整障碍物位置,确保设备始终处于运行环境。
In actual deployment, the safety distance needs to be designed comprehensively based on equipment power, machine room size, and ventilation system. For example, high-density computing clusters require the use of cold and hot channel closure technology to reduce ineffective space through precise airflow organization; Modular computer rooms can optimize space utilization through prefabricated channel components. Regular 3D scanning and thermal imaging testing can dynamically evaluate the rationality of spatial layout, adjust obstacle positions in a timely manner, and ensure that the equipment is always in the optimal operating environment.
This article is a friendly contribution from Shandong MNS low-voltage drawer cabinet For more information, please click: http://www.tongyuhengcheng.com We will provide detailed answers to your questions. You are welcome to log in to our website and leave a message
